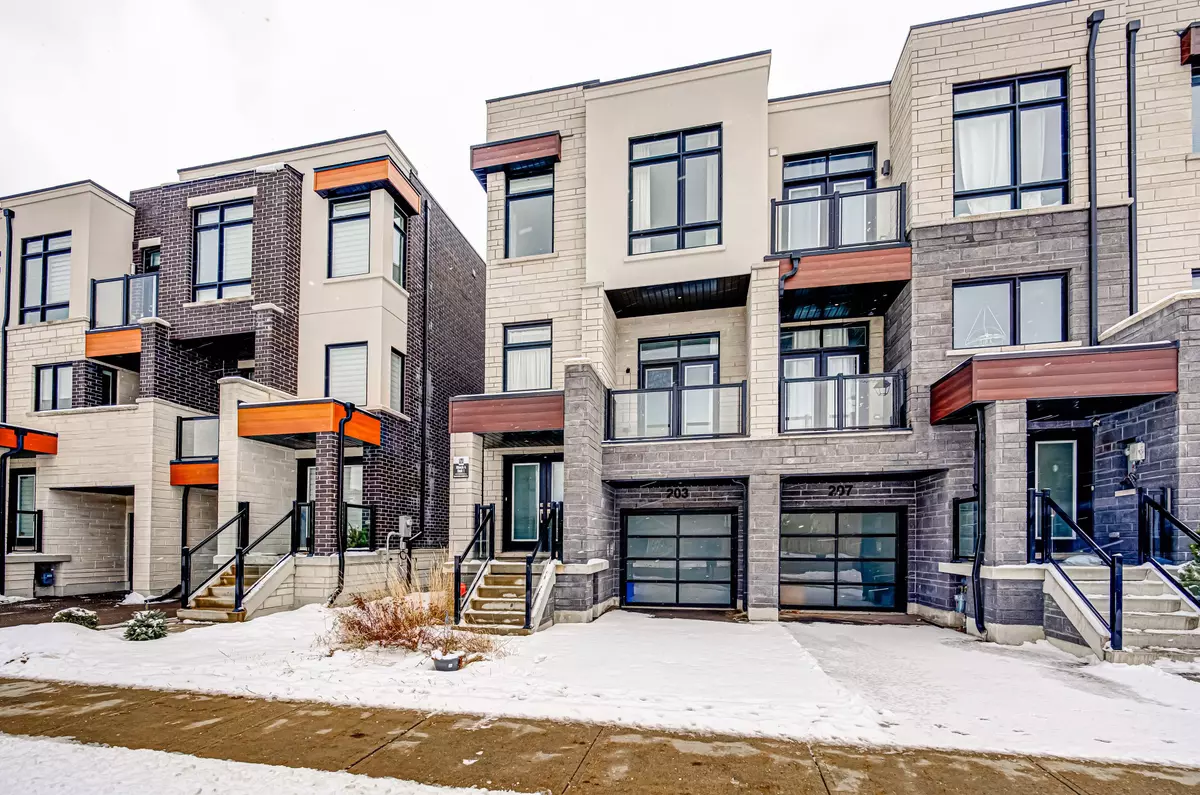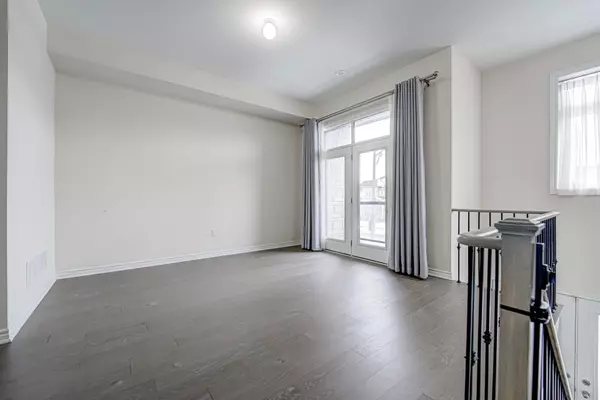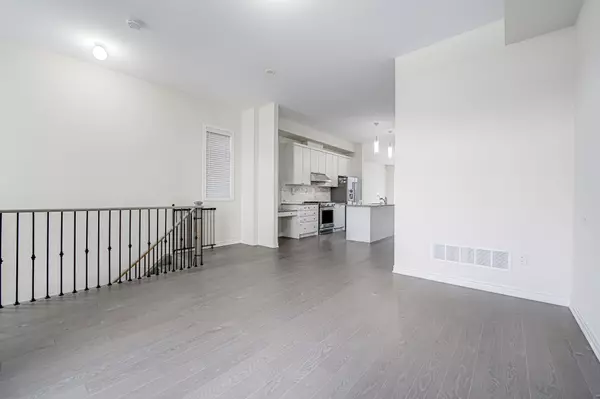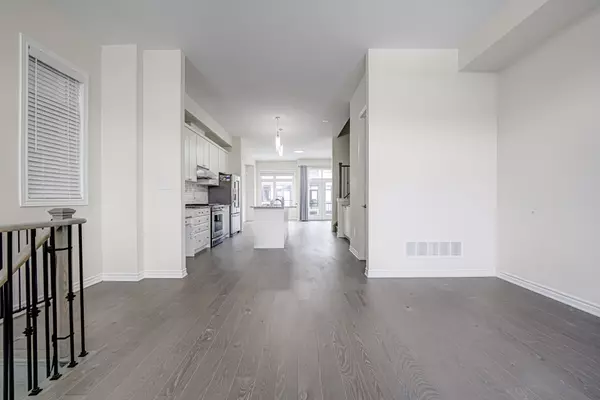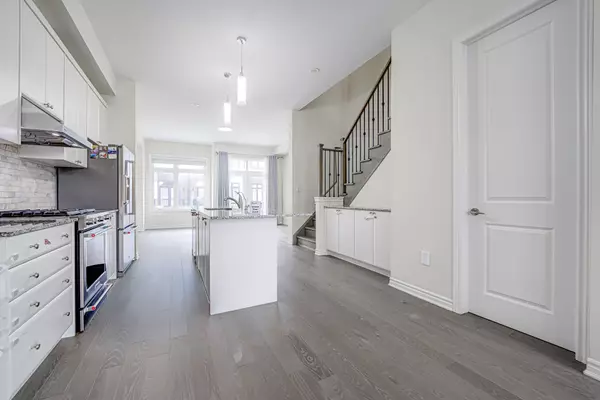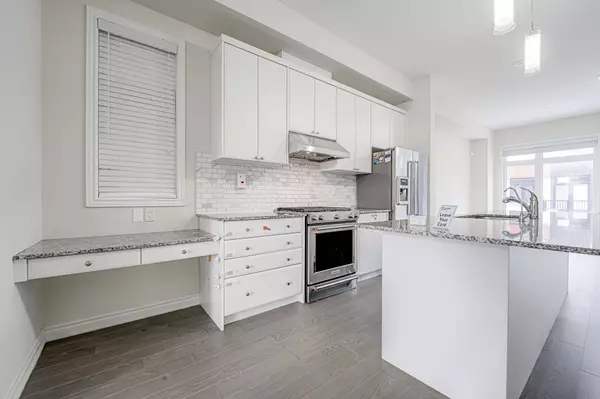4 Beds
3 Baths
4 Beds
3 Baths
Key Details
Property Type Townhouse
Sub Type Att/Row/Townhouse
Listing Status Active
Purchase Type For Rent
Approx. Sqft 2500-3000
MLS Listing ID N11922025
Style 3-Storey
Bedrooms 4
Property Description
Location
State ON
County York
Community Patterson
Area York
Region Patterson
City Region Patterson
Rooms
Family Room Yes
Basement Unfinished
Kitchen 1
Interior
Interior Features Ventilation System
Heating Yes
Cooling Central Air
Fireplace Yes
Heat Source Gas
Exterior
Parking Features Private
Garage Spaces 2.0
Pool None
Roof Type Flat
Lot Depth 92.61
Total Parking Spaces 3
Building
Unit Features Library,Park,Place Of Worship,Public Transit,Rec./Commun.Centre,School
Foundation Concrete
New Construction true
"My job is to find and attract mastery-based agents to the office, protect the culture, and make sure everyone is happy! "


